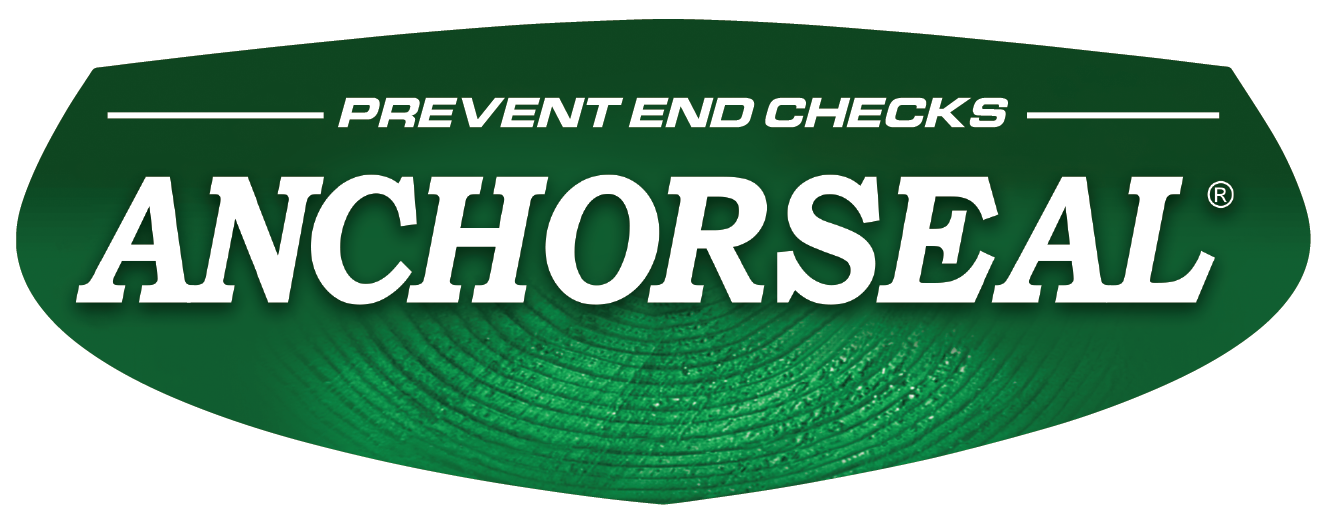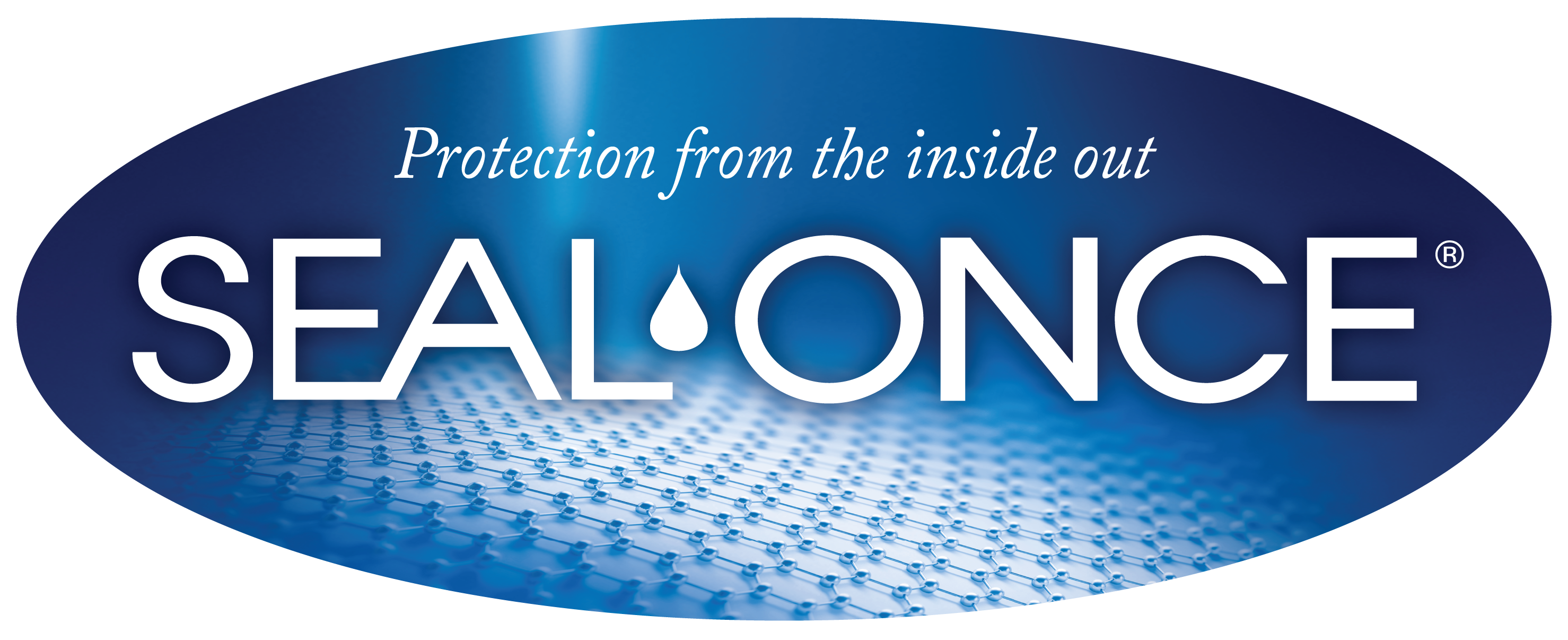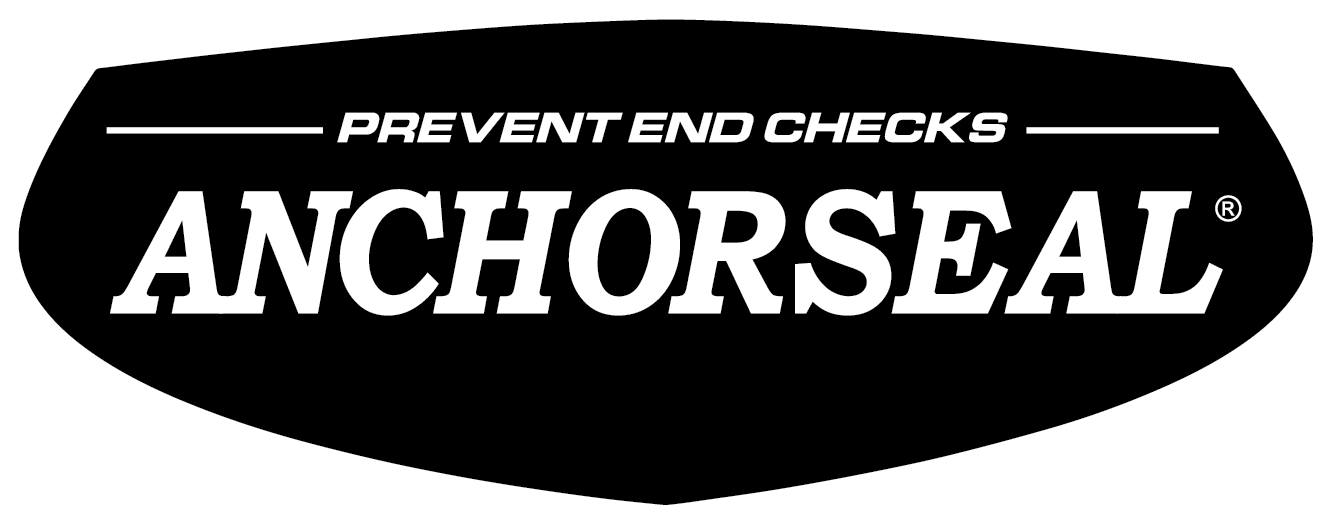
In 2009, each of the 650+ windows on the Milwaukee Federal Building and U.S. Courthouse was examined, evaluated and carefully restored. Abatron products, LiquidWood® and WoodEpox®, were used extensively in that process in order to help maintain and preserve the building’s original materials and architectural elements. Ten years later, the restoration efforts at this Milwaukee landmark continue, and we were invited to get an up-close and personal look.

On September 27th, the Western Great Lakes Chapter of the Association for Preservation Technology offered a hard-hat tour of the MKE Federal Building, showcasing the ongoing restoration efforts at this GSA-owned property. The building is an iconic example of Romanesque architecture and truly one of Milwaukee’s crown jewels. It was designed by Willoughby J. Edbrooke and built between 1892 and 1899.
In 2010, extensive deterioration of the stone façade led to “granite rain showers” on the Milwaukee sidewalks below, prompting the planning process for the restoration that is ongoing today. The current project team is made up of WJE, The Tradesmen Group, Baily Edward, AE Com, and Mills & Schnoering Architects, who together, are facilitating a complete restoration of the building’s exterior.

The scope of the project includes cleaning, repointing, stone dutchmen, crack repairs, anchoring and leveling, corner reconstruction, and metal work on the grate and turrets.
General accessibility was one of the first and biggest challenges. The central tower of the building on Wisconsin Avenue reaches a peak height of 219 feet. The planning process and construction of the scaffolding alone took months to complete. Challenges with the tensile structural capacity of the stone led to the need for custom supports to be built and installed in the basement of the building. Aside from complex scaffolding for accessibility, the project is also utilizing swing stages, material lifts, aerial lifts, and jib hoists. Some of the hardest-to-reach areas actually required craftsmen to rappel from the roof of the building for access.
The actual stone work and pointing on the building was held to a very high standard and meticulously overseen throughout the project. Each mason was required to audition for the job and anyone found to be working outside of the standard operating procedures was quickly removed from their role. The actual stone itself was also highly-scrutinized prior to being approved. The granite was carefully color matched and shipped in from quarries in Maine and Minnesota.

The cleaning process for the building was also a unique challenge. Harsh chemicals that would harm the stone or environment were not an option, and sandblasting was discovered to be too aggressive for the preservation of the stone. Ultimately, a combination of hand-cleaning and a process of sponge-jet micro-abrasion were chosen as the approved cleaning methods. The sponge-jet process presented its own challenges. Although highly-effective, the abrasion process requires recollection of the particles used to abrade the stone, so extensive masking and prep work was required. In addition, the process is excruciatingly loud, so it can only be performed during small windows of time as to not disrupt the court proceedings that take place in the building or violate other noise restrictions.

A final challenge worth noting on this project is that almost all of the weekday work was done during nighttime hours. Because of the potential for distractions within the building, the circumstances required that construction activities were limited to taking place outside of business hours. This produced extensive lighting requirements and significantly slowed down the actual production work. According to project supervisors, the production that can take place in three nights is equal to the work that can be done in one day.

The project is currently in its second full season of full-time work and is on-time and on-schedule. Completion is slated for December of 2019.













